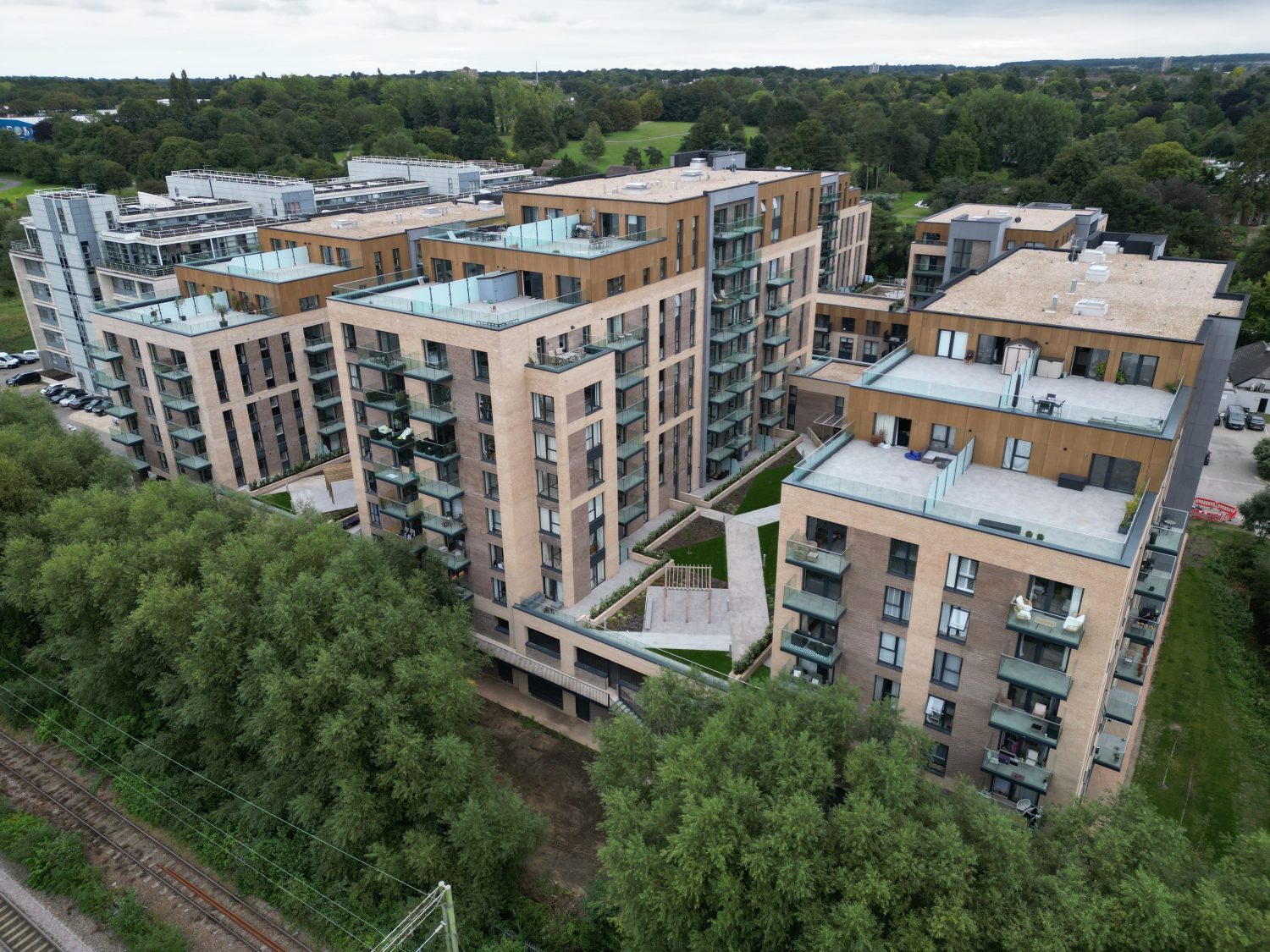Client – Weston Homes
GDV – £100m
Contract value – £3m
Development overview
Edinburgh Way, Harlow is an exciting development of 361 stylish one, two, and three-bedroom apartments. Each home features luxury bathrooms and en-suites, complete with Fascino digitally controlled Smart Taps, LED-lit Smart Mirrors, Smart Showers, and Smart Baths. Heated chrome towel rails and a choice of RAK Ceramics porcelain wall and floor tiles add a touch of elegance throughout.
Perfectly located, Edinburgh Way is just a two-minute walk from Harlow Town train station, offering excellent transport links. Families will appreciate the close proximity to outstanding schools, while shops, restaurants, and the green open spaces of Harlow Town Park are all just moments away. The development also benefits from easy access to the amenities of Harlow town centre.
Superstructures – £1.5m
UNisystemSFS designed for use in buildings of over six storeys and up to any finished height.
Internal Fitout – £1.44m
512 no. BOS Fitout bathrooms, bespoke to client bathroom system, with fitted vanity unit, taps, shower
trays, shower screens, showers, baths, bath panels, tiles. ∙
320 no. BOS Fitout wardrobe systems with mirrored sliding doors, shelf pack, hanging rail, timber decors.
320 no. BOS Fitout quartz kitchen worktops, laser template, CNC machined, sink/hob/tap/water filter/instant boiling water installation with worktops.

