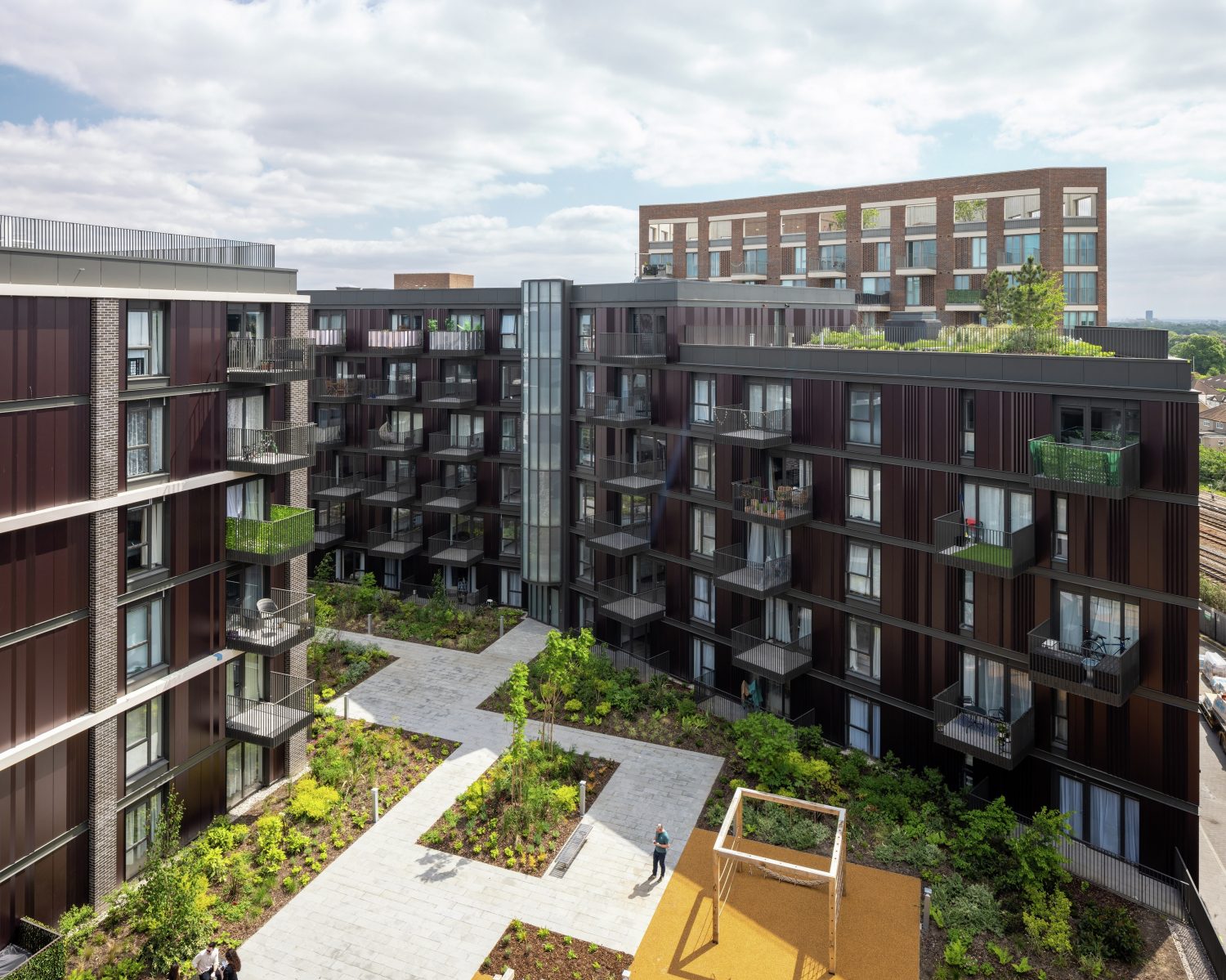Client – Weston Homes
GDV – £70.5m
Contract project value – £2.38m
No. Apartments – 75
No. Storeys – 7
No. Blocks – 5
System – UNipanelSFS
Installation year – 2021
Development overview
Located in Hayes, The Venue delivered 181 new apartments within three blocks rising to seven storeys. The development forms part of the wider regeneration of the area, replacing former industrial land with contemporary homes and creating a new residential community in West London.
For this scheme, British Offsite partnered with Weston Homes to design, manufacture and supply the UNipanelSFS light gauge steel system for the external wall superstructure. Installed as part of the superstructure, the offsite system provided the precision and speed required for a project of this scale.
The use of UNipanelSFS enabled rapid installation, reduced the number of trades needed on-site, and supported safer, more streamlined construction. By delivering a pre-manufactured solution, British Offsite helped ensure programme reliability, improved build quality, and earlier access for internal works.
Superstructures – £1.33m
UNipanelSFS designed for use in buildings of over six storeys and up to any finished height.
Internal fitout – £1.05m
267 no. BOS Fitout bathrooms, bespoke to client bathroom system, with fitted vanity unit, taps, shower
trays, shower screens, showers, baths, bath panels, tiles.
181 no. BOS Fitout wardrobe systems, with mirrored sliding doors, shelf pack, hanging rail, timber decors.
181 no. BOS Fitout quartz kitchen worktops, laser templated, CNC machined, sink/hob/tap/water filter/instant boiling water installation with worktops.

