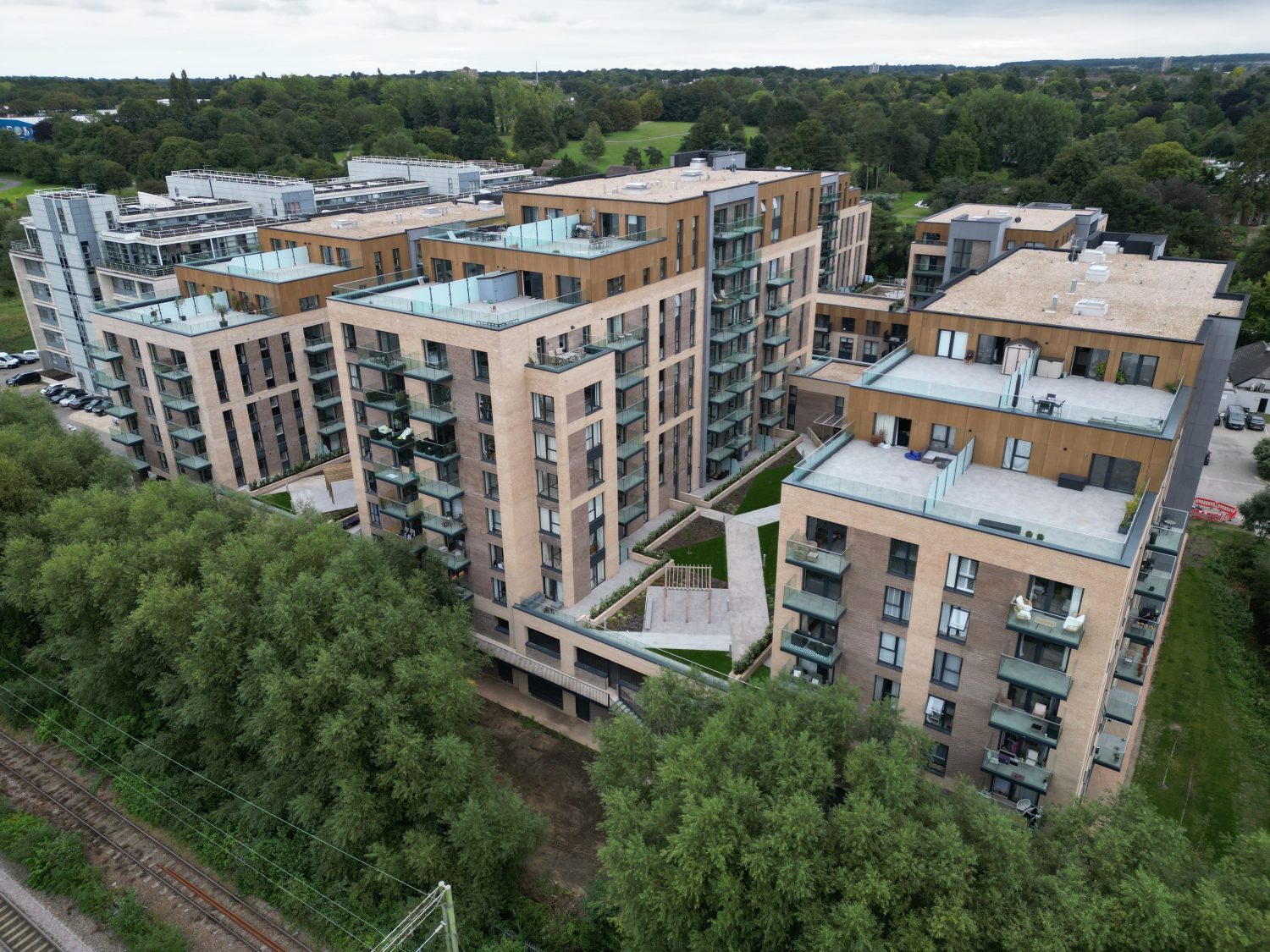Client – Weston Homes
GDV – £100m
Contract value – £3m
Building Type– Apartment
No. Apartments–361
No. Storeys – 7-10
No. Blocks – 5
System – UNisystemSFS
Installation year – 2022
Development overview
Edinburgh Way in Harlow delivered 361 one-, two- and three-bedroom apartments across five residential blocks ranging from seven to ten storeys. Located just a short walk from Harlow Town train station, the development offers excellent commuter links into London while bringing much-needed new homes to the area.
British Offsite was engaged by Weston Homes to manufacture and supply its advanced UNisystemSFS light gauge steel system to form the superstructure. Installed in 2022, the offsite solution supported the delivery of this large-scale, high-density scheme with a focus on programme certainty, site efficiency, and quality assurance.
Due to the development’s proximity to the railway line, a range of window specifications were integrated within the UNisystemSFS panels to achieve the necessary acoustic performance. This precision-engineered, panelised system consolidates multiple trades into a single offsite process, enabling faster envelope completion and reducing reliance on traditional site labour.
This approach helped the project team mitigate logistical challenges on a multi-block site, ensuring a faster, safer, and more consistent build process while delivering high-quality homes for Weston Homes.
Superstructures – £1.5m
UNisystemSFS designed for use in buildings of over six storeys and up to any finished height.
BOSFitout – £1.44m
512 no. BOS Fitout bathrooms, bespoke to client bathroom system, with fitted vanity unit, taps, shower
trays, shower screens, showers, baths, bath panels, tiles.
320 no. BOS Fitout wardrobe systems with mirrored sliding doors, shelf pack, hanging rail, timber decors.
320 no. BOS Fitout quartz kitchen worktops, laser template, CNC machined, sink/hob/tap/water filter/instant boiling water installation with worktops.

