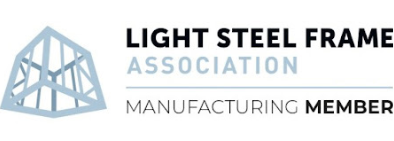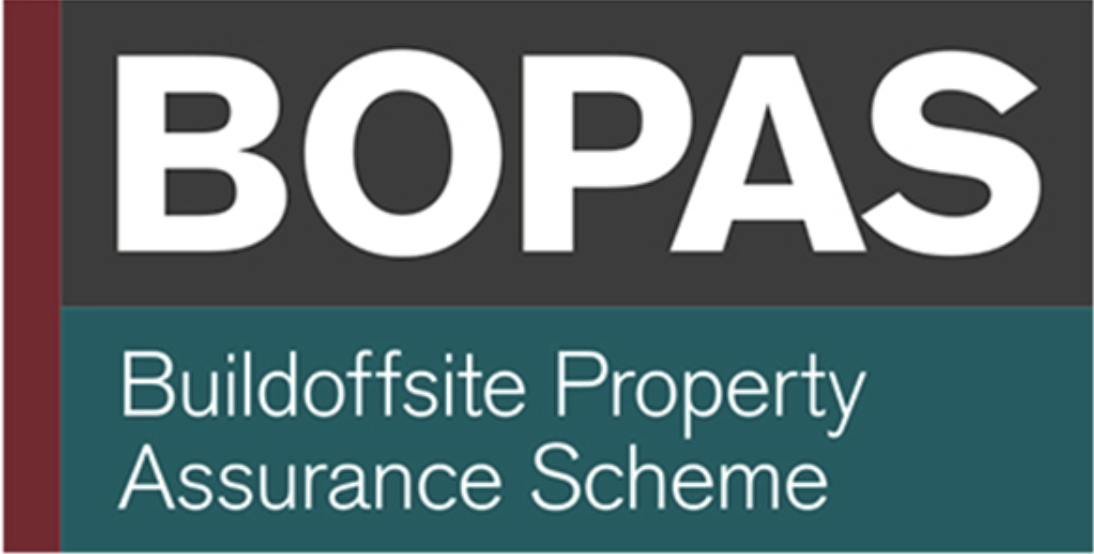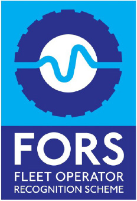All components of UNisystemSFS (non-loadbearing) and UNisystemLB (loadbearing) are subject to rigorous testing and quality control, in line with our ISO 9001 accredited Quality Management System.
Our skilled operators collaborate with our state-of-the-art robots to manufacture every panel to your exact specifications, ensuring each panel arrives on site ready to install without issue.
Pre-manufacturing more components on our UNisystem panels produces greater accuracy than traditional build, leading to excellent fire protection, thermal and accoustics performance.
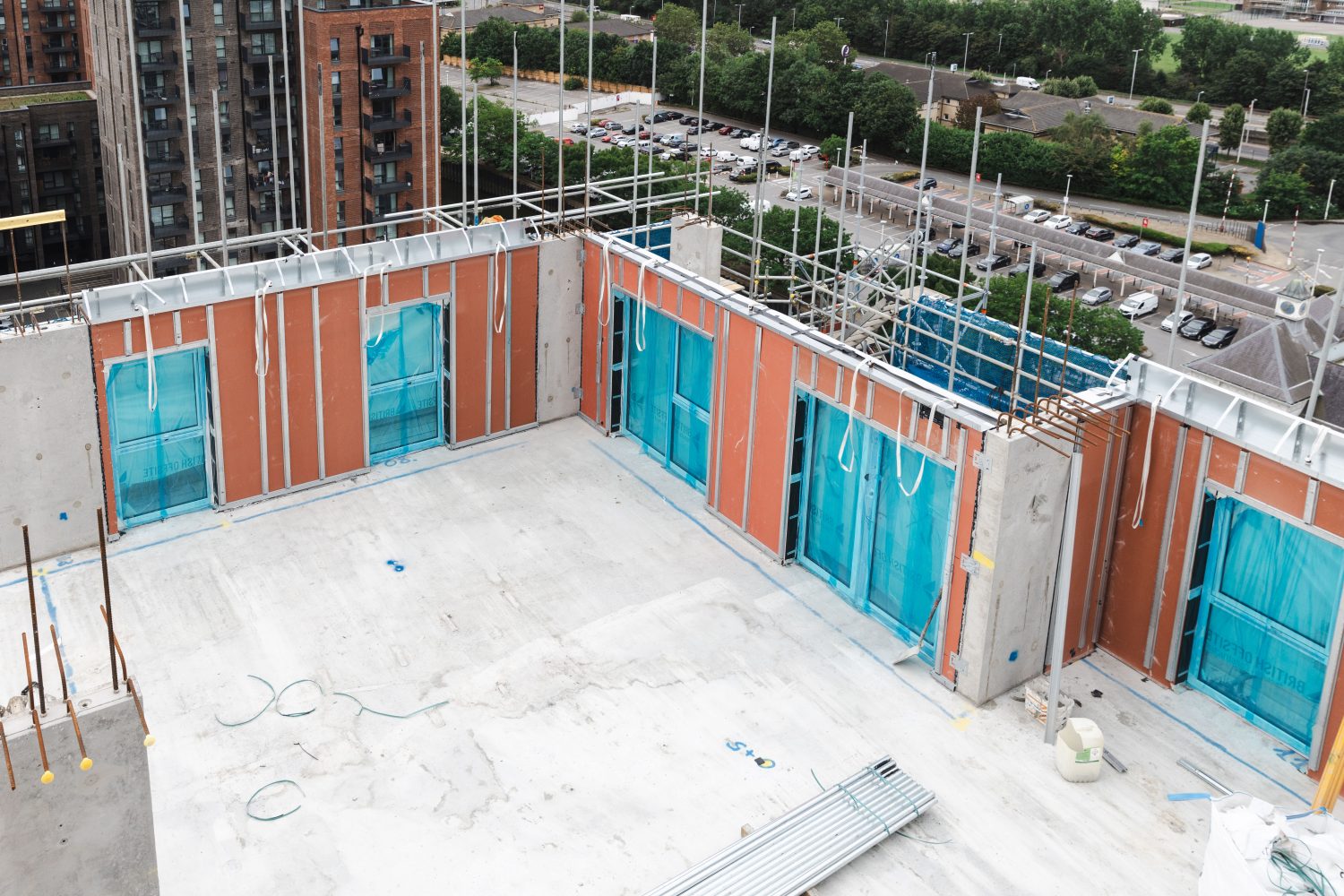

UNipanelSFS is the external panel within our non-loadbearing UNisystem. It operates as an infill panel, working in conjunction with a loadbearing steel or reinforced concrete structure that delivers vertical load transmission and flooring.
When a reinforced concrete frame is used, edge shuttering for the floor above is incorporated into the head of UNipanelSFS (as well as UNiwallSFS for internal compartmentalisation), eliminating any issues with tolerance to the underside of the concrete floor or beam. Deflection is accommodated via deflection joints built into the head of the panels.
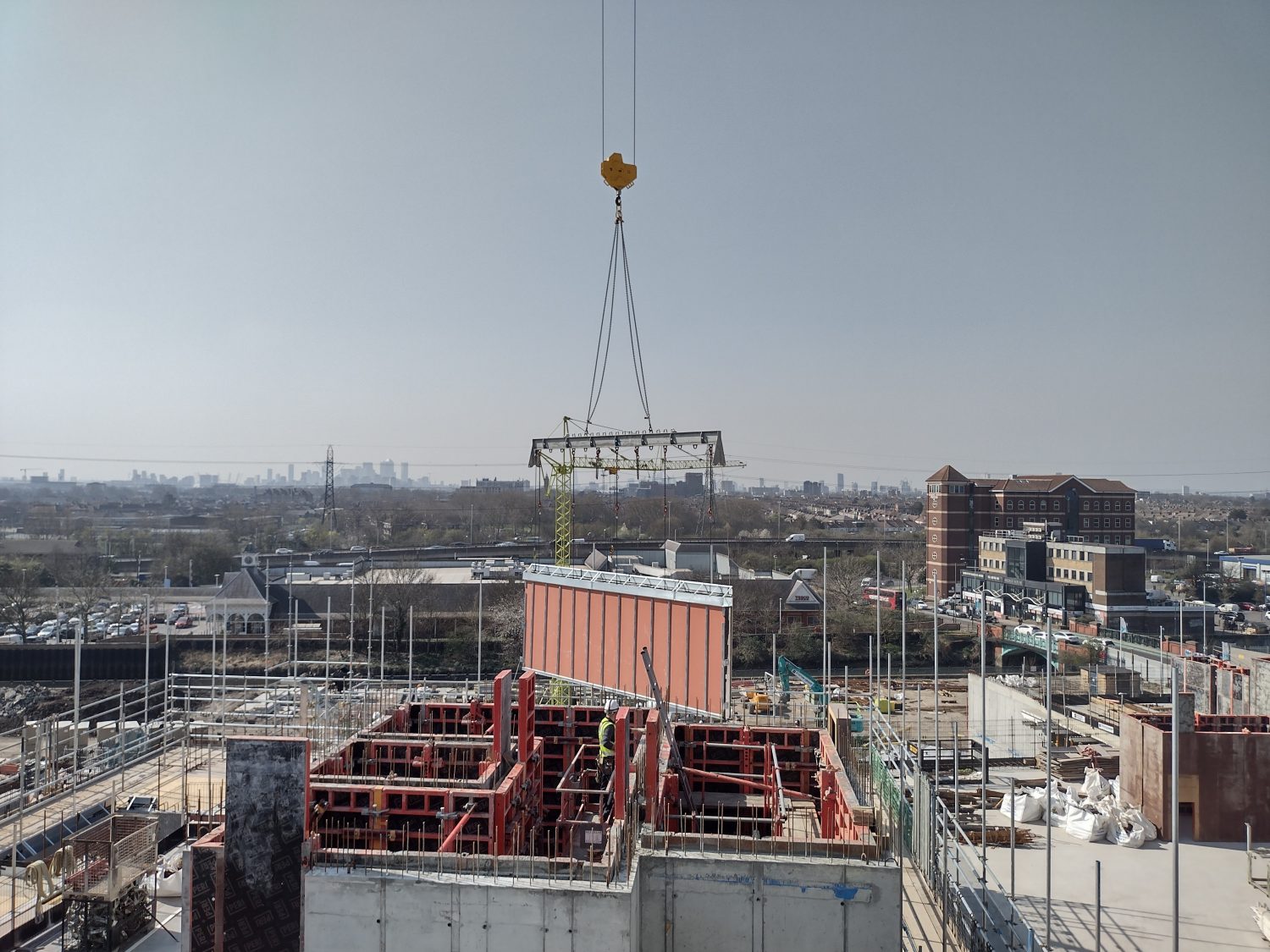

UNiwallSFS panels for internal compartmentalisation of high-rise structures are manufactured using standard materials and assembly processes. However, just like UNipanelSFS, they can be adapted to specific structural, thermal, acoustic and fire requirements, calculated on a site-specific basis.
UNiwallSFS is suitable for any high-rise building and in combination with UNipanelSFS produces rooms ready for internal fit-out, faster.
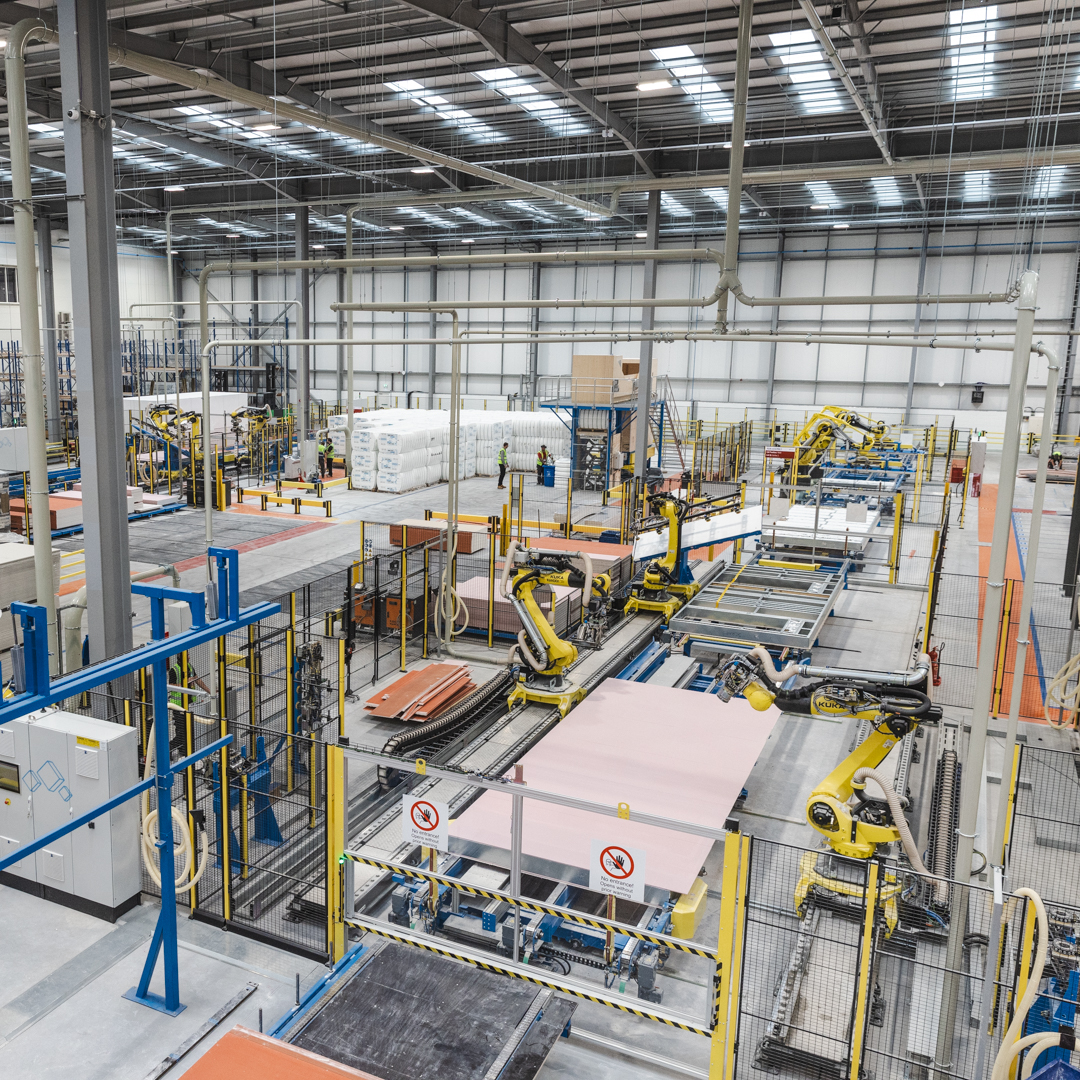

By eliminating the need for a support structure, UNisystemLB saves build time on site, making it a compelling choice for use on small apartment blocks, housing, commercial, health and education projects of up to six storeys.
UNipanelLB is used for external walls and works in combination with UNiwallLB for internal compartmentalisation, and UNifloor, or another compatible floor system. Panels are supplied with sheathing boards and fitted with insulation and firestopping, for excellent thermal, acoustic and fire performance.
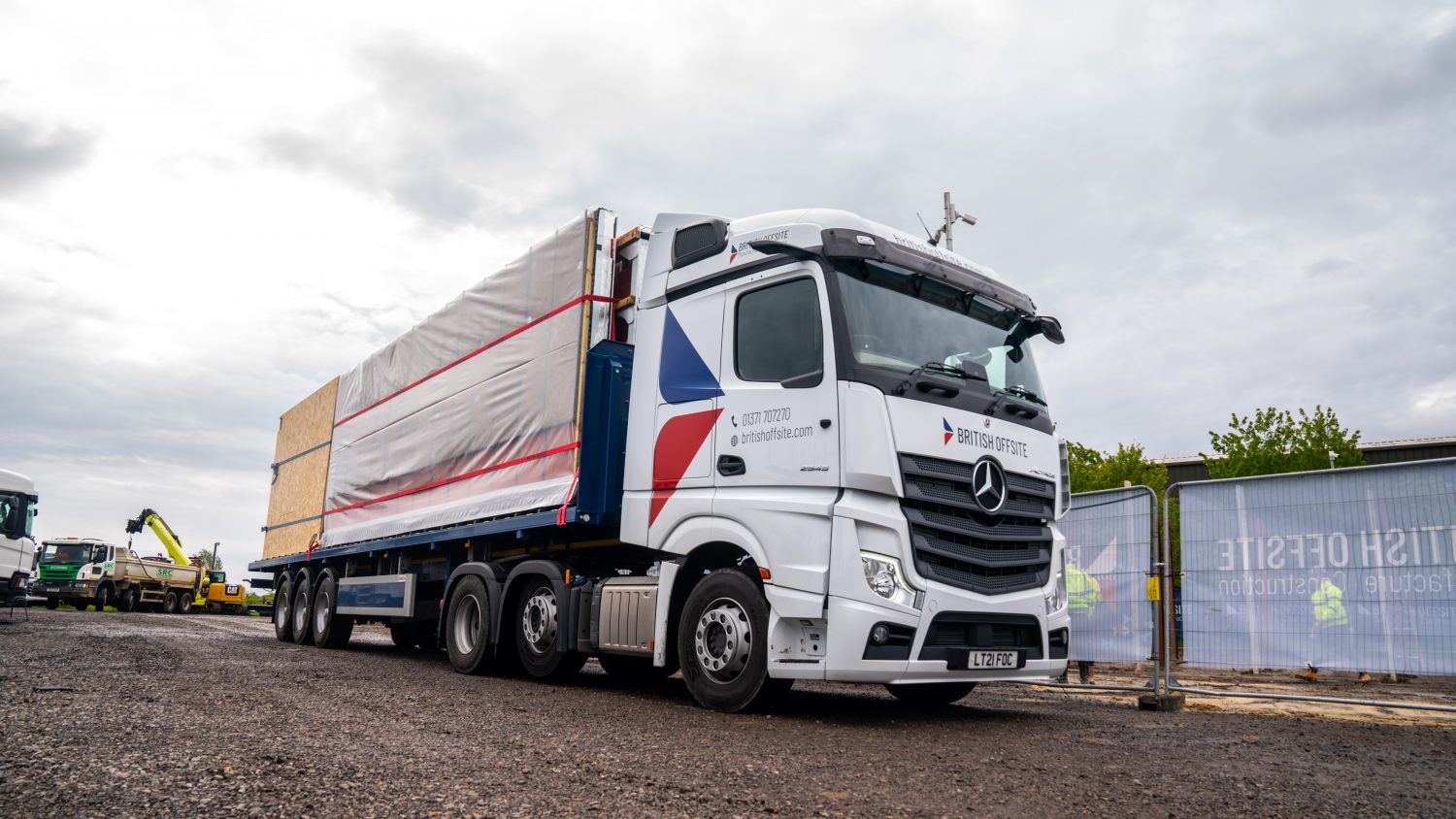

UNiwallLB is an internal compartmentalisation light gauge steel panel system, manufactured offsite incorporating internal insulation, sheathing boards, deflection head track, firestopping, MEP provision and entrance door openings with security mesh.
Precision offsite manufacturing of UNiwallLB enables faster compartmentalisation of floors. Internal fitouts and customer viewings can take place sooner, helping developers to realise asset value earlier.
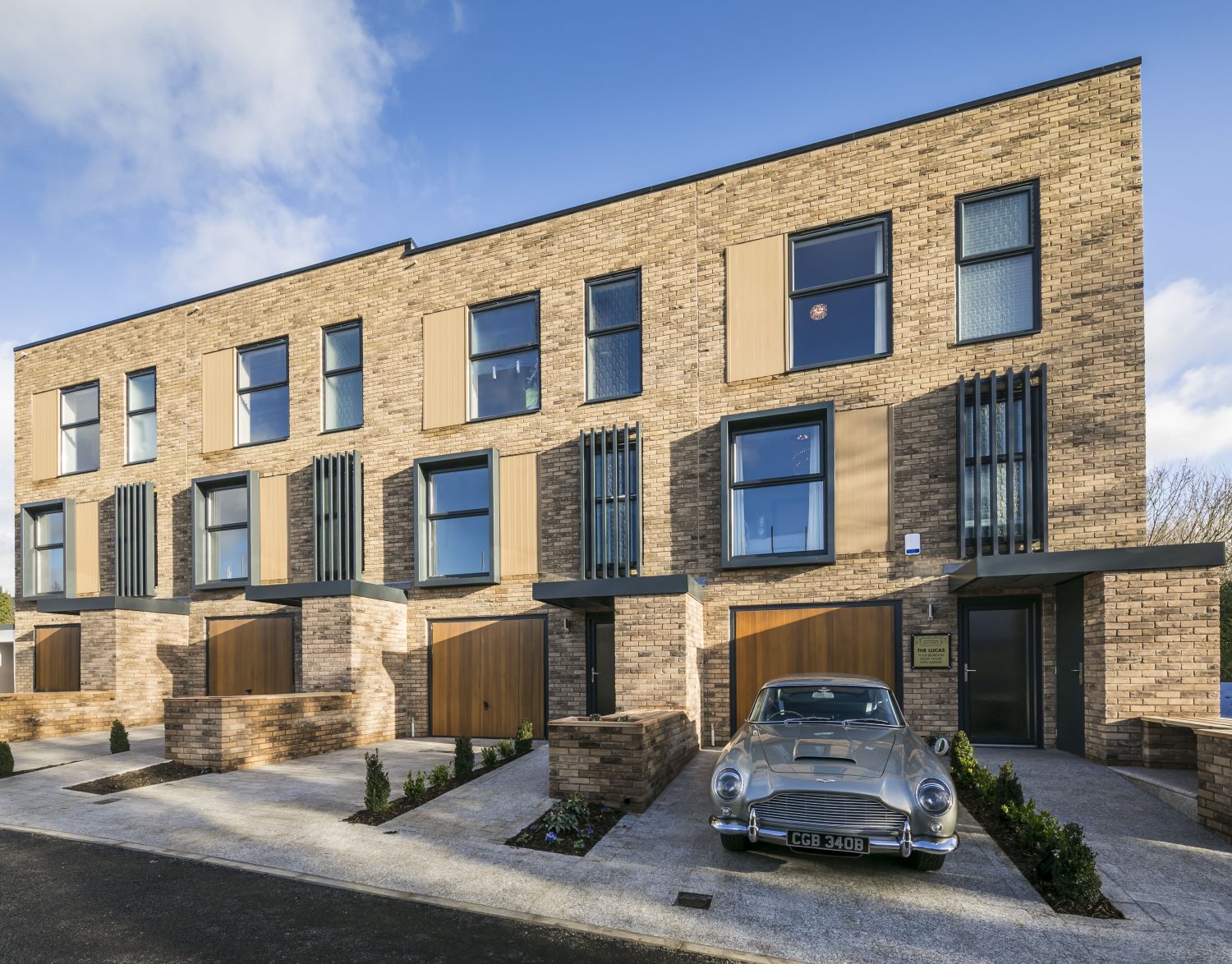

UNifloor is a versatile and cost effective floor casette system specifically designed to seamlessly integrate with UNisystemLB. It is manufactured from the same robust light gauge steel profiles as UNisystemLB then covered in durable OSB. This allows it to be insulated from below before final fix.
UNifloor can also be used as a roof cassette system. It provides a weatherproof element to a UNisystemLB building, either as a flat roof, in which instance it simply needs to be waterproofed and finished, or as a temporary roof prior to installation of a timber truss or modular roof.
We are active members of several industry bodies and proud to achieve third-party accreditation for the performance of our products and systems.

