
scroll
We’re not reinventing construction — just making it far better. Our UNisystemSFS (non-loadbearing) and UNisystemLB (loadbearing) light gauge steel systems are precision-manufactured on our advanced robotics line, arriving on site with the cavity build-up complete.
Sheathing board, insulation, vapour control layer, cavity barriers, façade support, and windows and doors can be preinstalled — combining the work of up to five trades into one panel.
Tailormade for any building type or scale, both systems hold NHBC Accepts certification, full BOPAS accreditation, and other relevant industry approvals.

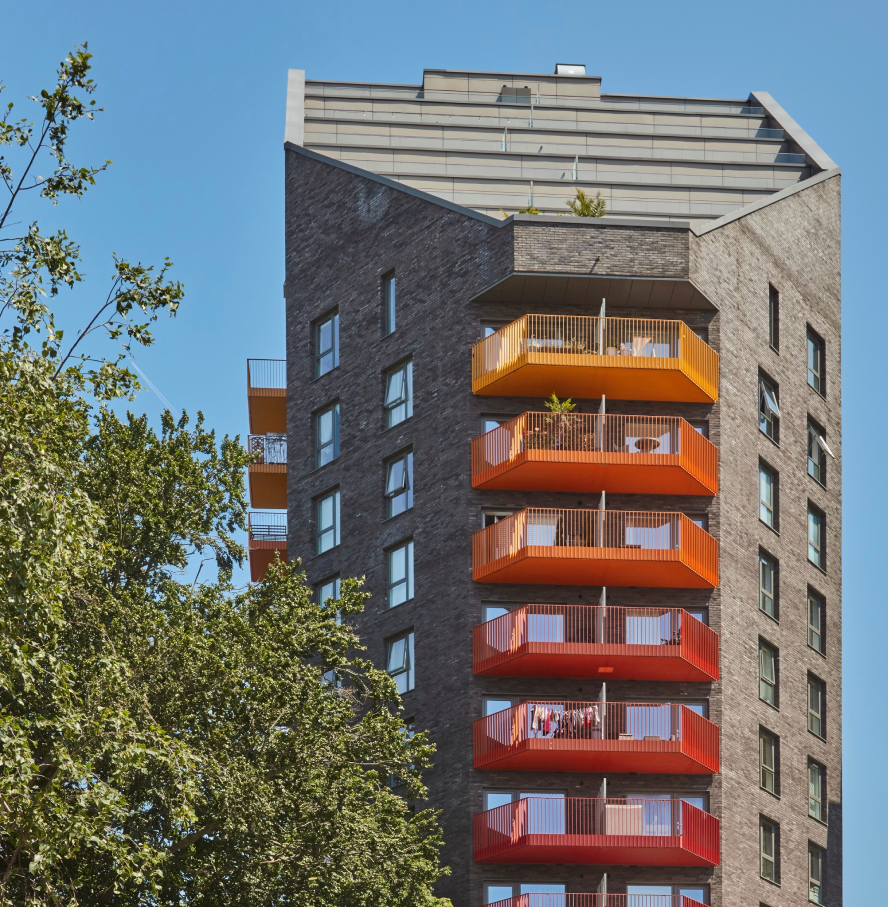
UNisystemSFS (non-loadbearing) - six storeys and over, using reinforced concrete or steel superstructures
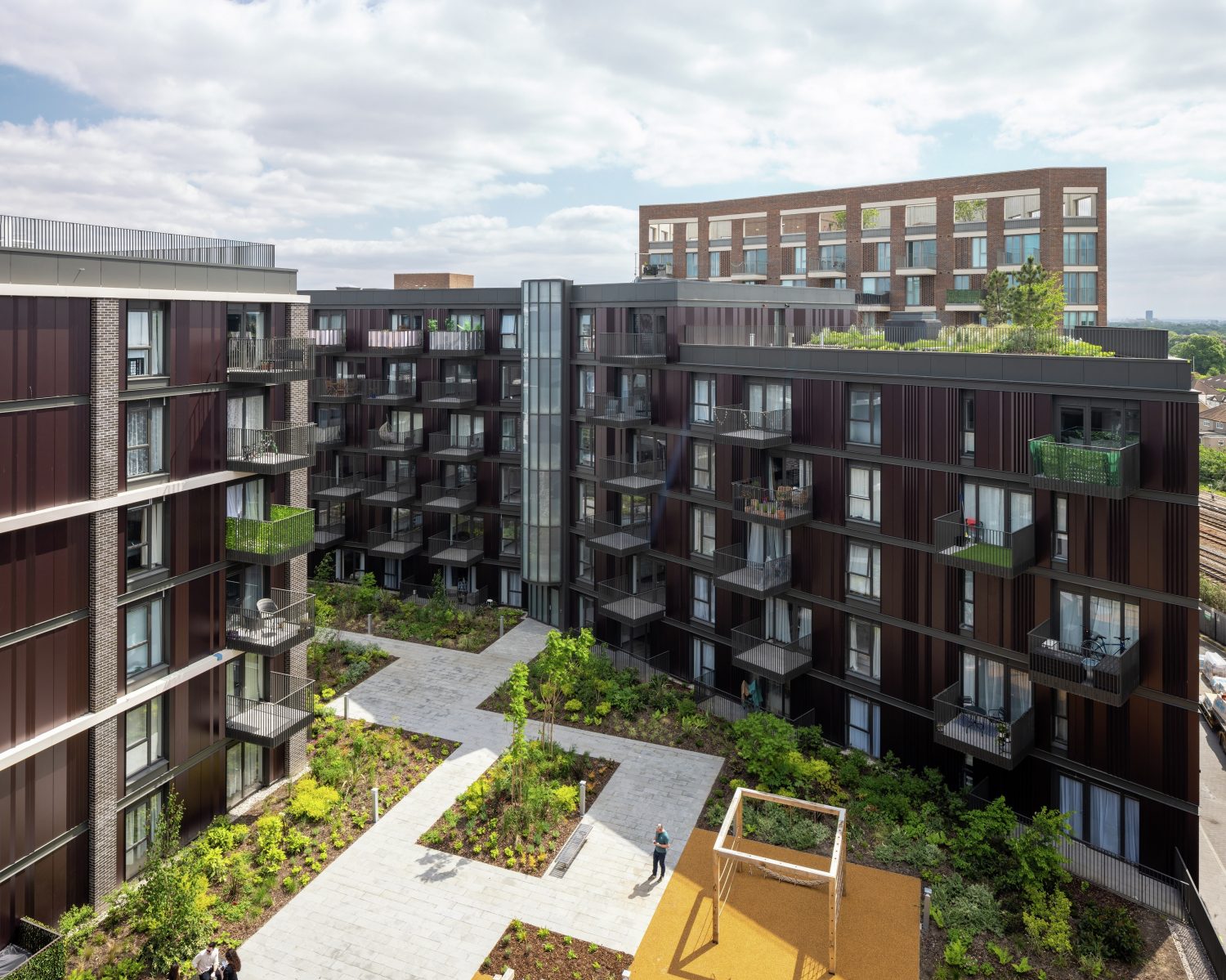
UNisystemLB (loadbearing) - up to six storeys, maximum final floor height of 18 metres
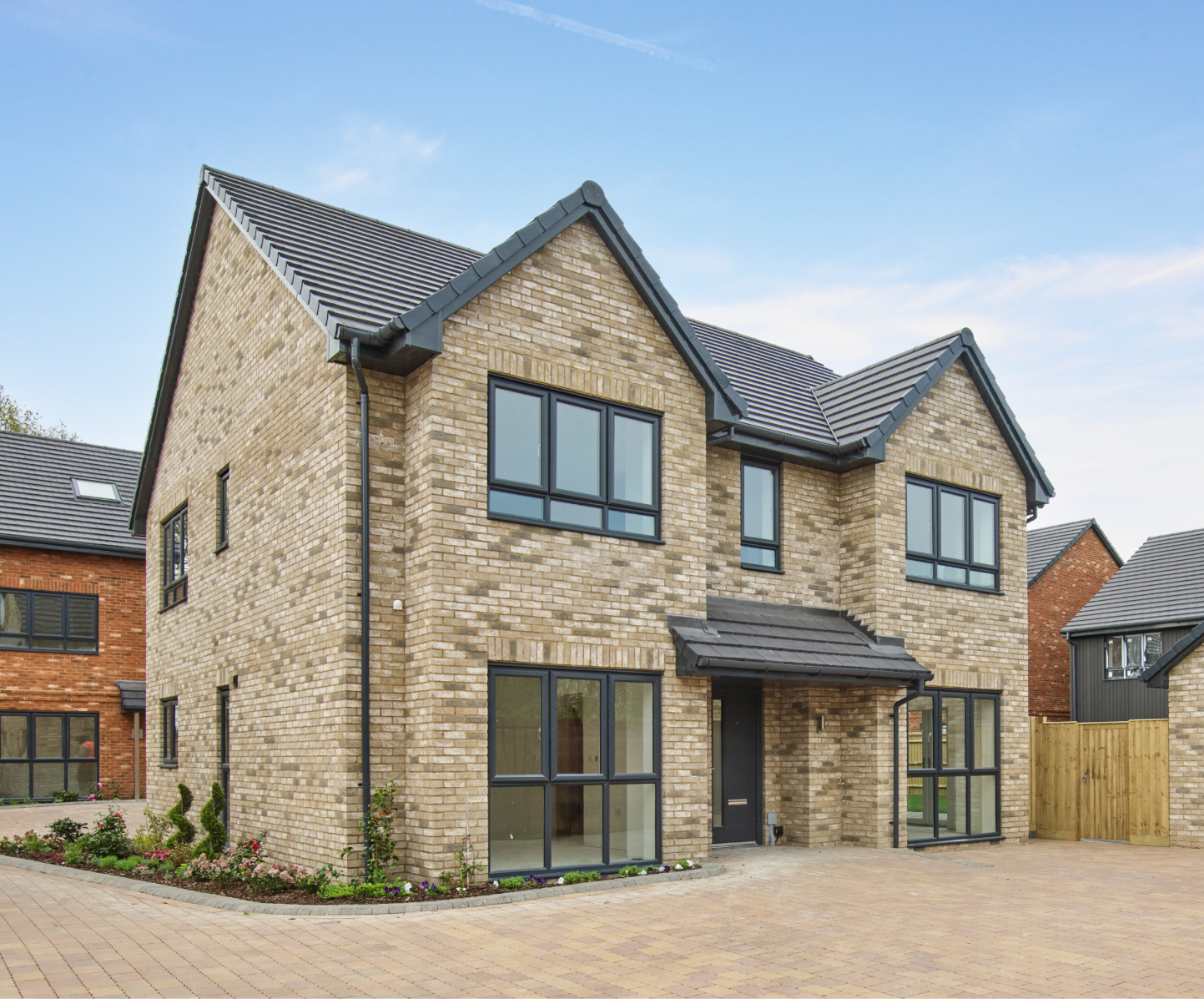
UNihouse - Single level up to three storey homes
Used to deliver over 3,000 homes, UNisystem meets or exceeds all regulatory requirements for fire, thermal and acoustic performance and is expected to exceed requirements of the Future Homes Standard, coming into operation in 2025.
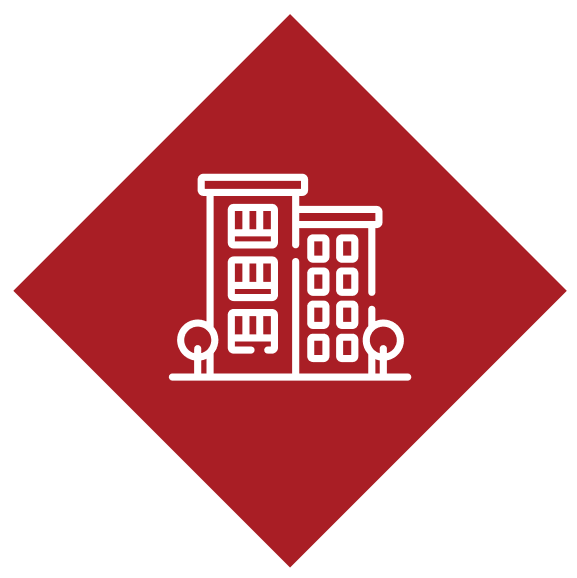




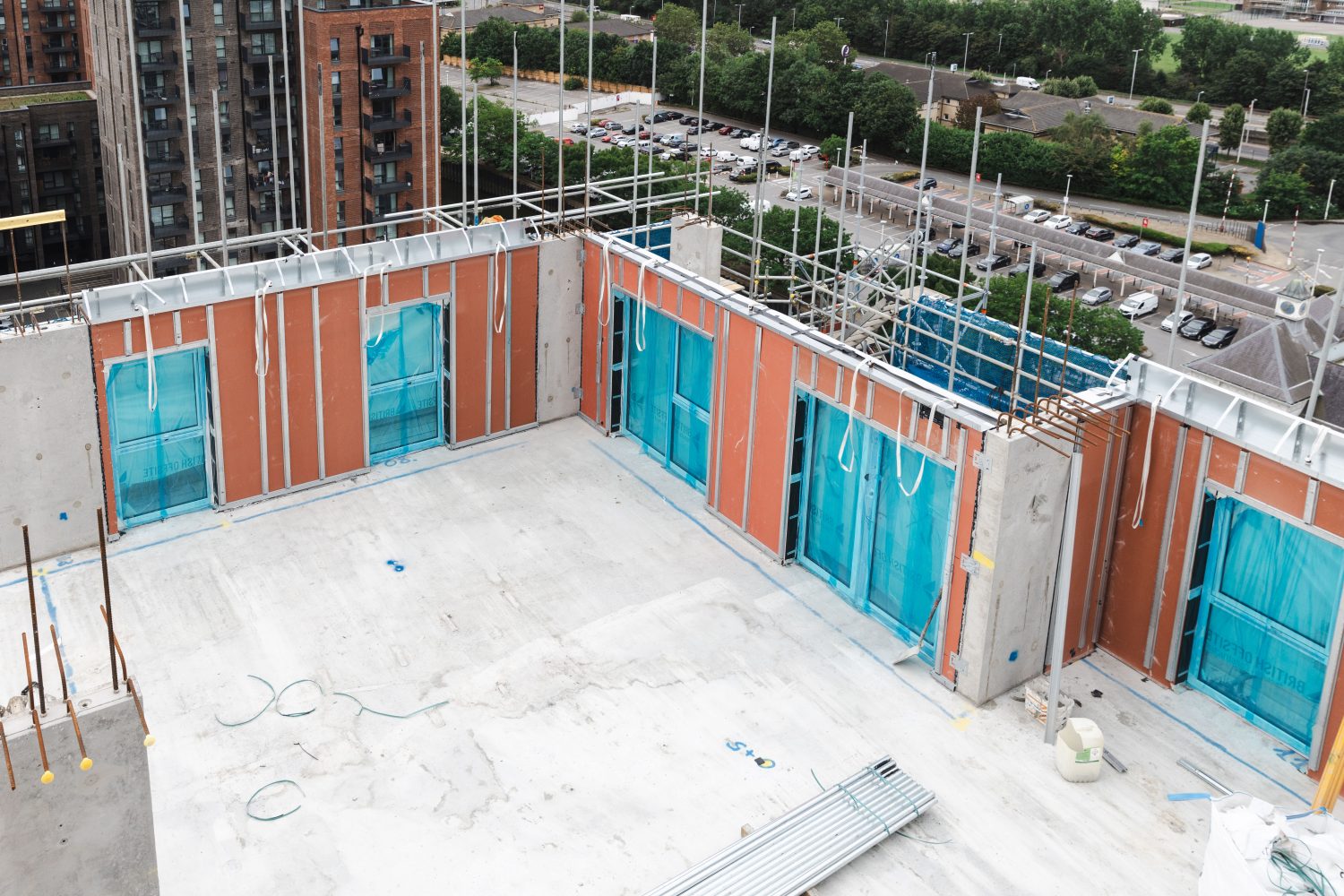
With our pre-manufactured panels, we’re bringing streamlined and efficient processes to the construction industry and delivering better building outcomes.
We're filling the skills gap and increasing productivity. Reducing the use of materials and cutting waste. Lowering energy consumption in the process of building and the final built environment. Delivering essential community assets and high-quality homes faster.
Our focus is integrating with traditional construction. Establishing a hybrid approach that supports developers of all sizes and addresses industry challenges.
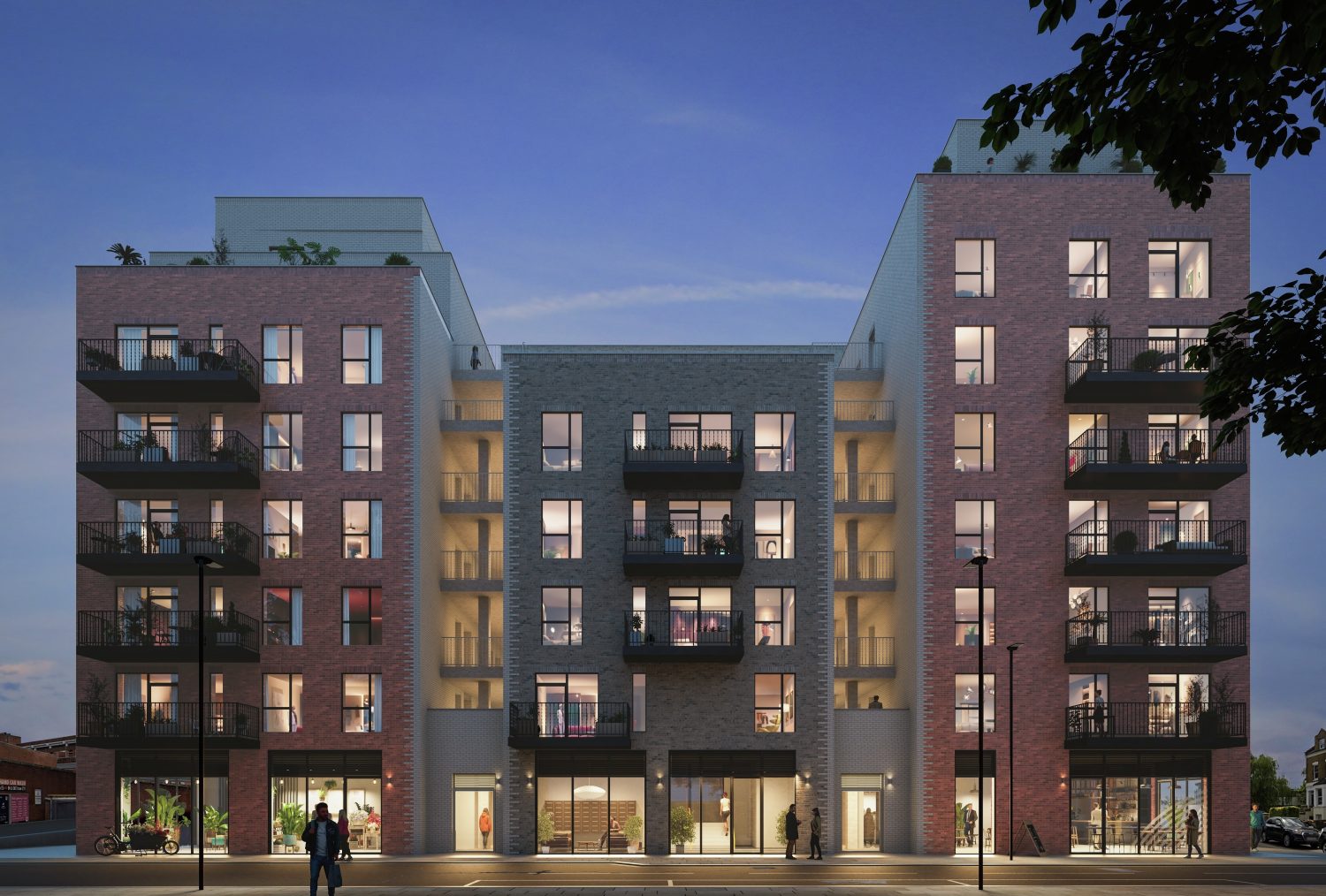
Projects:
Discover how UNisystem was integrated into the superstructure of this mixed-use, residential-led development, in the busy London borough of Wood Green.
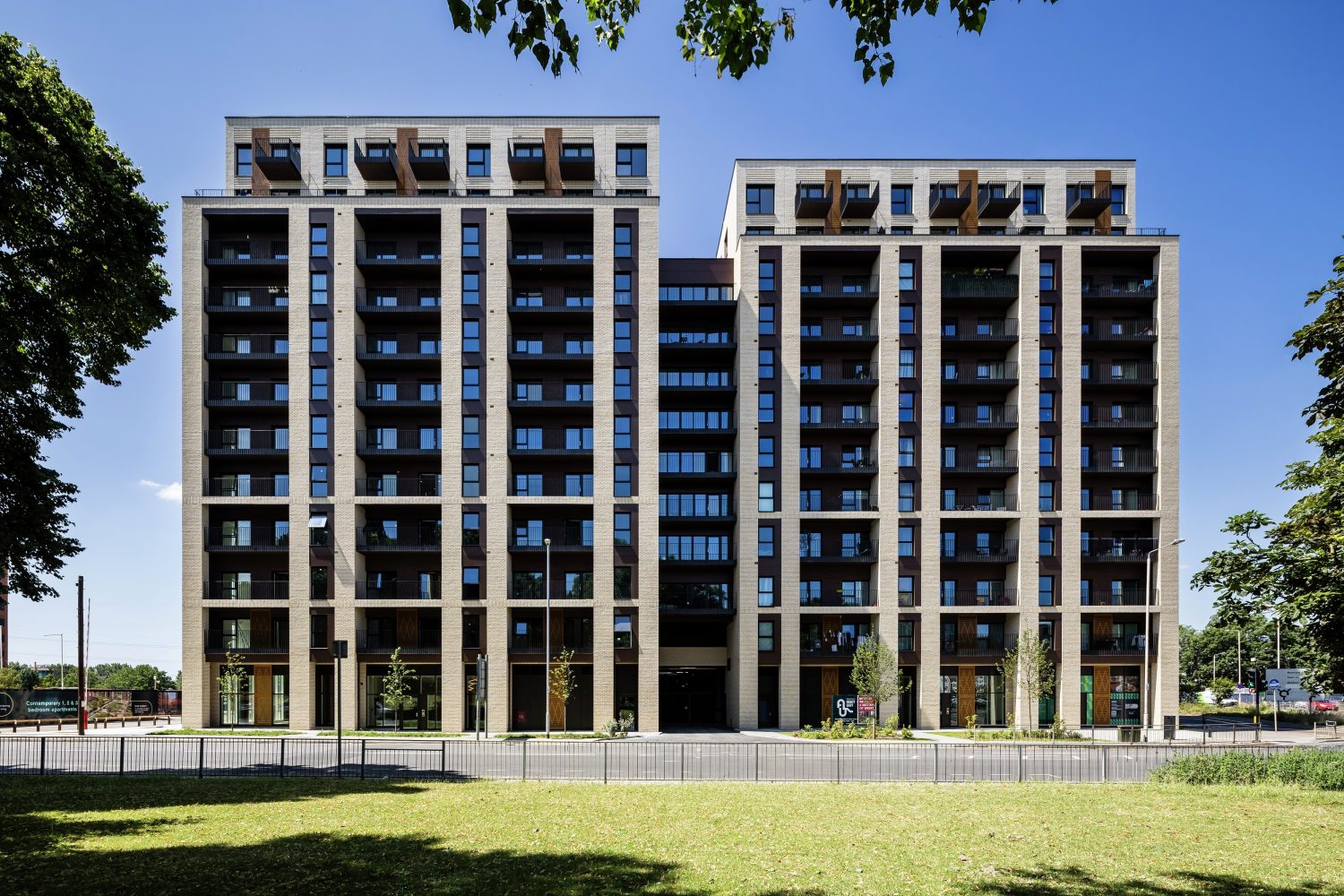
Projects:
Learn about UNisystem's role in Abbey Quay, the new landmark address offering luxurious 1, 2 & 3 bedroom apartments within a waterfront urban village in the London Borough of Barking & Dagenham.

Projects:
Enjoy the stunning design and architecture of this mixed used development in Hayes, where UNisystem enabled efficient delivery of three distinct blocks, with commercial space as well as apartment homes.
Developers before we became manufactures, we made sure UNisystem was flexible – you have full choice and control over architectural features.
Extending to a maximum width of 8,400mm and height of 3,200mm, our panels are ready to meet the needs and specifications of any sector.
Fully assembled, pre-manufactured panels deliver dry envelopes faster – so you can start your internal fit-out sooner.
Fewer people and materials are needed on site when you use offsite methods – reducing health and safety risks and speeding up construction.
Automated panel production gives you certainty on the time, resources and materials involved – and greater predictability of programme and budget outcomes.
Our LEAN production methods save on materials and energy use, and local people gain advanced manufacturing skills.
News & Views
We are active members of several industry bodies and proud to achieve third-party accreditation for the performance of our products and systems.